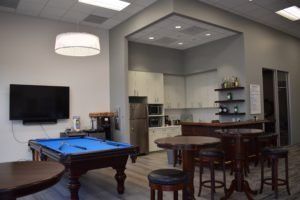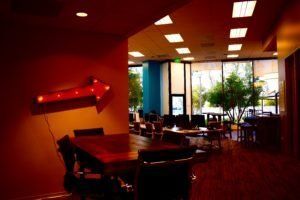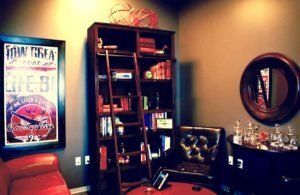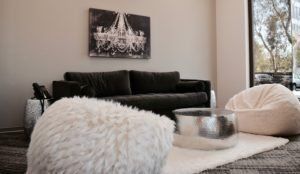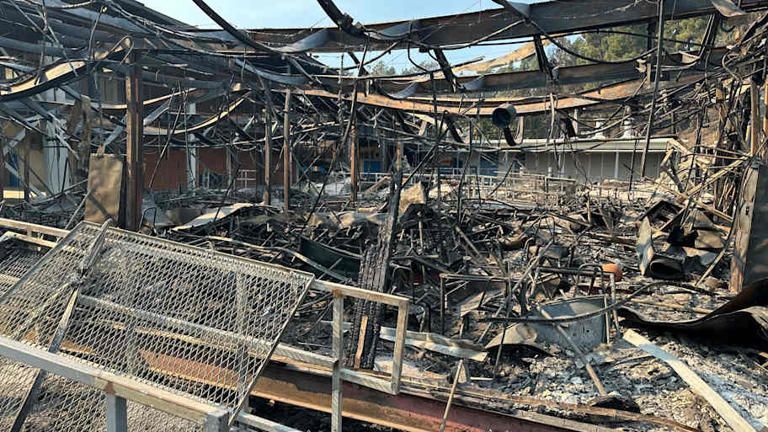As most of you know, we recently moved to a new office! And don’t worry, we brought the bar, pool table, and foosball table with us.
The new office is completely open- no assigned desks, just shared workspaces. We did this to decrease clutter in the office and to promote communication between departments like sales and engineering. We recognized, though, that some conversations need to be private and that too many conversations in an open shared space could be distracting so the office also has 7 private workspaces.
THE PROS OF OPEN OFFICE FLOOR PLANS:
- Creativity increases because it’s easier to collaborate with fellow employees.
- One of the biggest risk factors in losing an employee is that they don’t have a “best friend” at work or group of people that they are close with there. This setup creates feelings of camaraderie and teamwork, making it more likely that you’ll retain employees.
THE CONS:
- Things can get a bit noisy without traditional sound blocks like cubicles!
- Germs! Embrace hand sanitizer in all corners of the office because this floor plan means that you’re going to be exposed in a higher degree to your coworker’s seasonal flu.
- Lack of privacy: Everyone can hear everything on the office floor.
HOW WE HAVE MADE IT WORK
We wanted to embrace the office floor plan for its perks but also put some things in place to avoid the negatives. We’ve done this in a couple of ways- developing office rules and offering several private, quiet office areas for people who need to have a confidential conversation, have some uninterrupted work time, join a conference call, etc.
Office Rules
Most importantly here, because people are working in open areas, they have to be respectful of others to avoid causing unnecessary distractions. Here are a few of the rules we have come up with:
- Leave each room cleaner than it was
- Keep conversations down in shared areas
- Be respectful of others
- If you're sick, work from home!
Private Workspaces
We had fun with these and gave each its own theme. They can be reserved or checked out and certain groups and departments have priority for particular rooms.
The Library- an old school lair of sorts with old fashioned decanters, books, and leather chairs and couch.
Thunderdome- This is our original meeting room name at our previous office. We’ve migrated it over as is to the new space!
Bat Cave – Batman themed room that our solution architects have dibs on.
Board Room- Our largest conference room with an oversized reclaimed wood table
Babe Cave – a chic girly glam room and as the name implies…. Girls Only!



